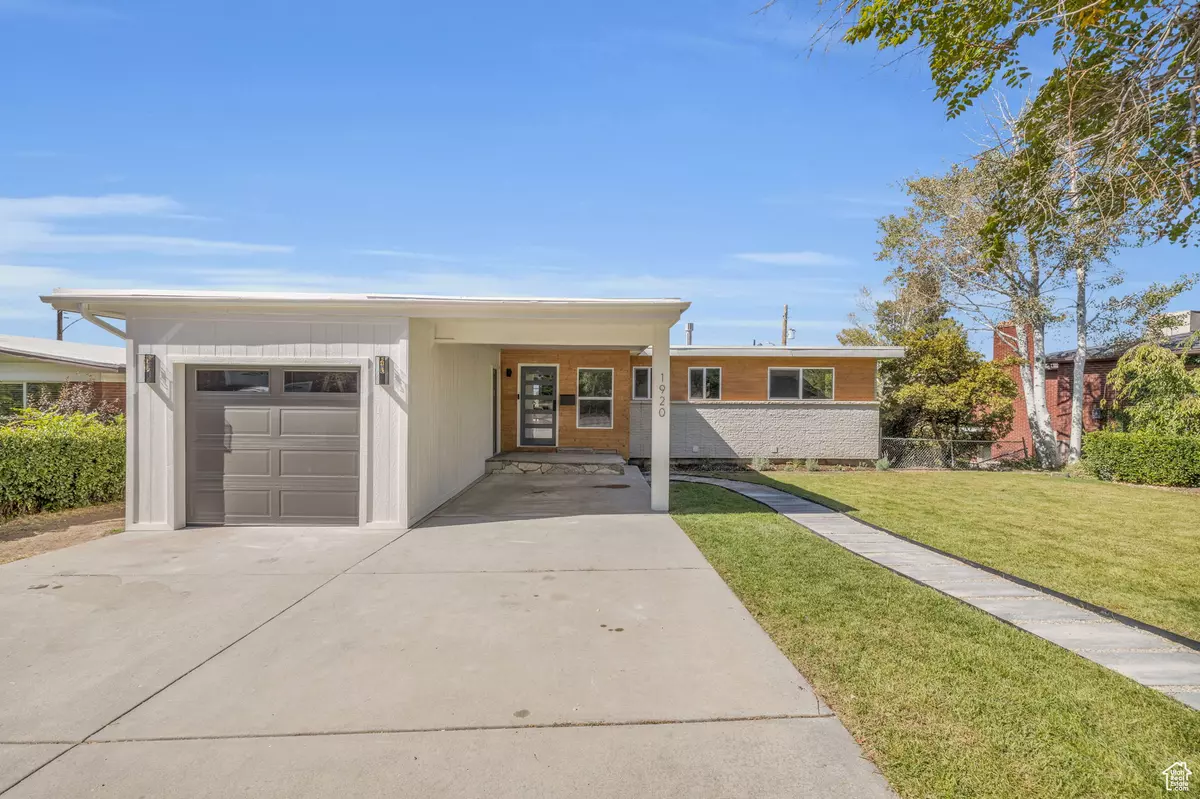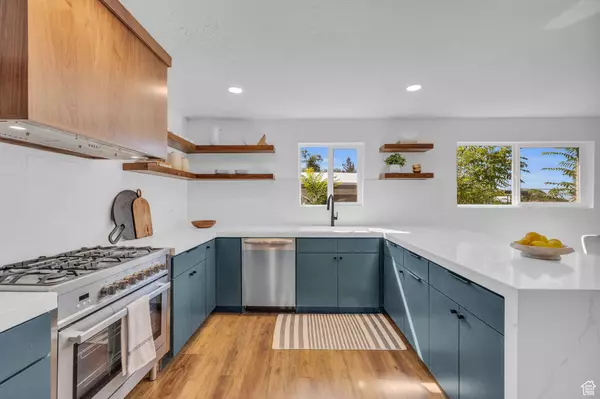
1920 S 2600 E Salt Lake City, UT 84108
4 Beds
3 Baths
3,112 SqFt
UPDATED:
11/27/2024 07:10 AM
Key Details
Property Type Single Family Home
Sub Type Single Family Residence
Listing Status Active
Purchase Type For Sale
Square Footage 3,112 sqft
Price per Sqft $302
Subdivision Amended & Ex
MLS Listing ID 2023701
Style Rambler/Ranch
Bedrooms 4
Full Baths 3
Construction Status Blt./Standing
HOA Y/N No
Abv Grd Liv Area 1,640
Year Built 1961
Annual Tax Amount $3,715
Lot Size 7,405 Sqft
Acres 0.17
Lot Dimensions 0.0x0.0x0.0
Property Description
Location
State UT
County Salt Lake
Area Salt Lake City; Ft Douglas
Zoning Single-Family
Rooms
Basement Full
Primary Bedroom Level Floor: 1st
Master Bedroom Floor: 1st
Main Level Bedrooms 2
Interior
Interior Features Bath: Master, Closet: Walk-In, Kitchen: Updated, Range: Gas
Heating Forced Air, Gas: Central
Cooling Central Air
Flooring Carpet, Laminate, Tile
Fireplaces Number 2
Inclusions Ceiling Fan, Range Hood, Video Door Bell(s)
Fireplace Yes
Appliance Ceiling Fan, Range Hood
Exterior
Garage Spaces 1.0
Carport Spaces 1
Utilities Available Natural Gas Connected, Electricity Connected, Sewer Connected, Water Connected
View Y/N Yes
View Valley
Present Use Single Family
Topography Terrain: Hilly, View: Valley
Total Parking Spaces 4
Private Pool false
Building
Lot Description Terrain: Hilly, View: Valley
Faces East
Story 2
Sewer Sewer: Connected
Water Culinary
Finished Basement 95
Structure Type Brick,Cedar
New Construction No
Construction Status Blt./Standing
Schools
Elementary Schools Beacon Heights
Middle Schools Hillside
High Schools Highland
School District Salt Lake
Others
Senior Community No
Tax ID 16-15-431-020
Acceptable Financing Cash, Conventional
Listing Terms Cash, Conventional






